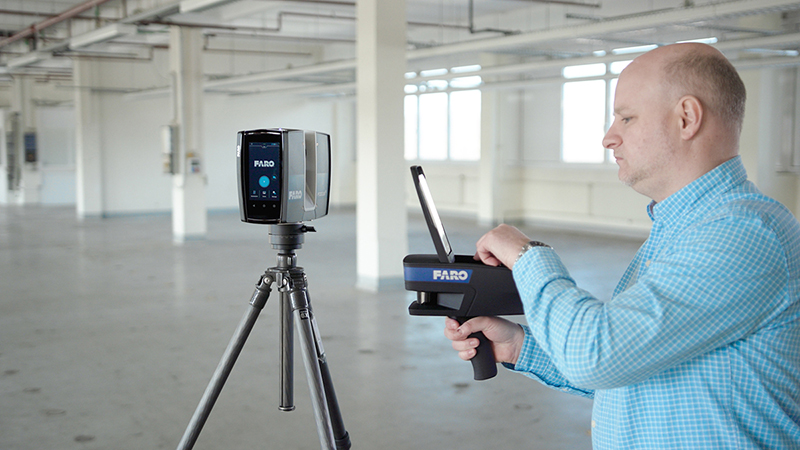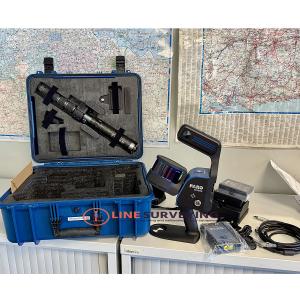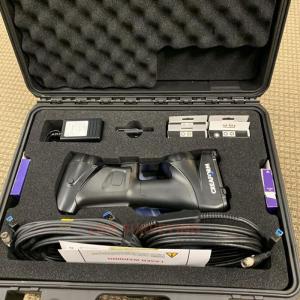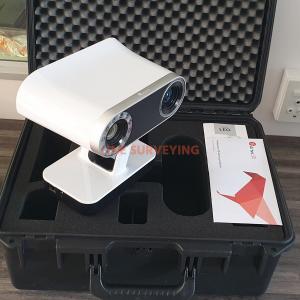Demo used FARO ScanPlan comes in a complete package with accessories and FARO Zone 2D software. This handheld mapper gives users to quickly map out a current building and visualize results in real-time. FARO ScanPlan is uniquely 2D data capture, but can be merged with 3D data. For example, imagine using the Scanlan to create a quick floor plan of an area and places of high interest have the 3D point cloud laying on top. Attaching some screenshots of what the Scanlan captures. Note: This is before you even bring it into FARO Zone 2D or FARO Zone 3D, where you could use the lines automatically generated, or quickly redraw with the use of snaps and add any symbols you wish to finish.

What's includes:
FEATURES:
1. Easy to Use: Use the familiar interface of a smartphone app to control the Scanlan, visualize, and save your projects.
2. Extended Scanning Time: Scan for two hours with one battery.
3. Complete Solution: Use FARO Zone 2D software (included), to turn any floor plan map into a completed diagram by adding doors, stairs, hazardous materials, notes, dimensions, and more.
4. Document More Buildings in Less Time: Just walk and point the Scanlan at the walls to capture nearly 29,000 points/sec with a 230° field of view.
5. Compatible With Most Smartphones: Most Android and iOS phones are supported with the free app. A compatible smartphone is also available separately.
6. Portable and Lightweight: At only 1.5 kg (3.3 lb), the Scanplan is easily carried with one hand.
FIELD OF APPLICATIONS:
> Architecture, Engineering & Construction (AEC)
> Facility management
> Documentation of interior
> Restoration & conservation
> Virtual Reality
> Oil & gas
> Forensics & law enforcement
> Accident reconstruction


